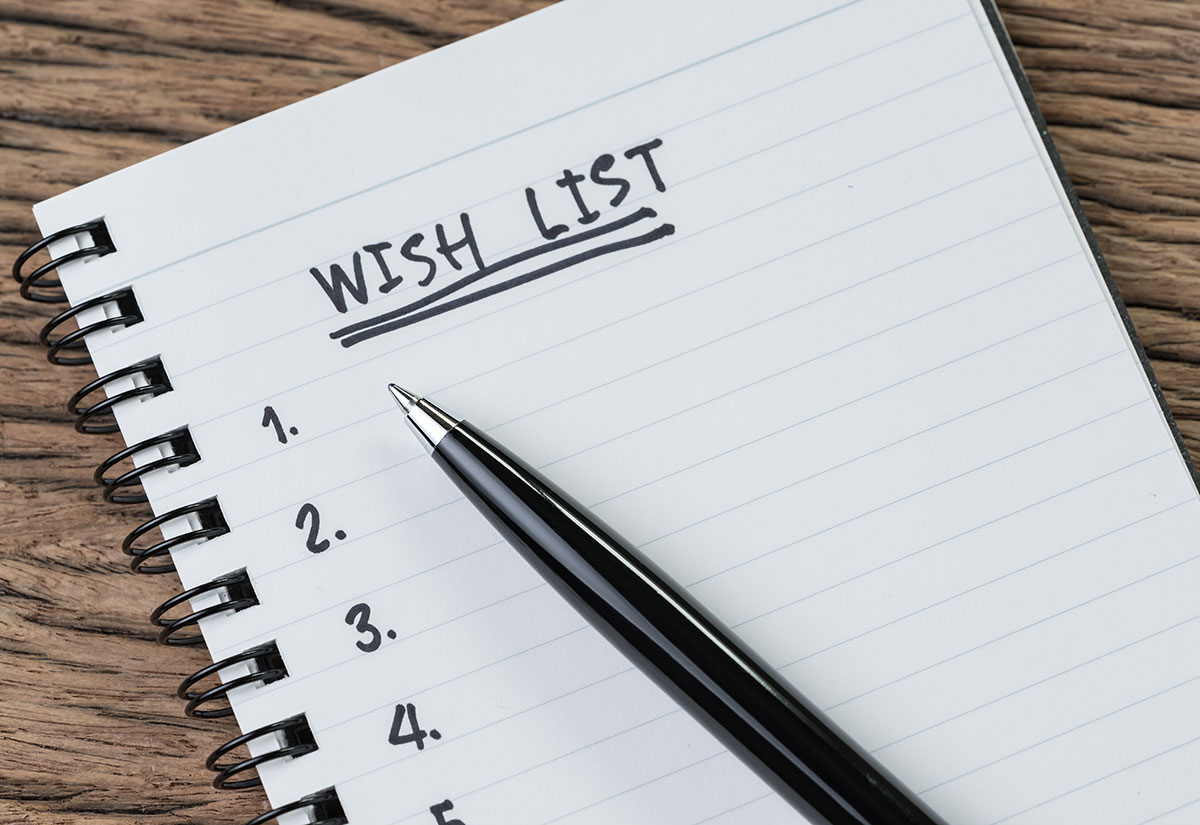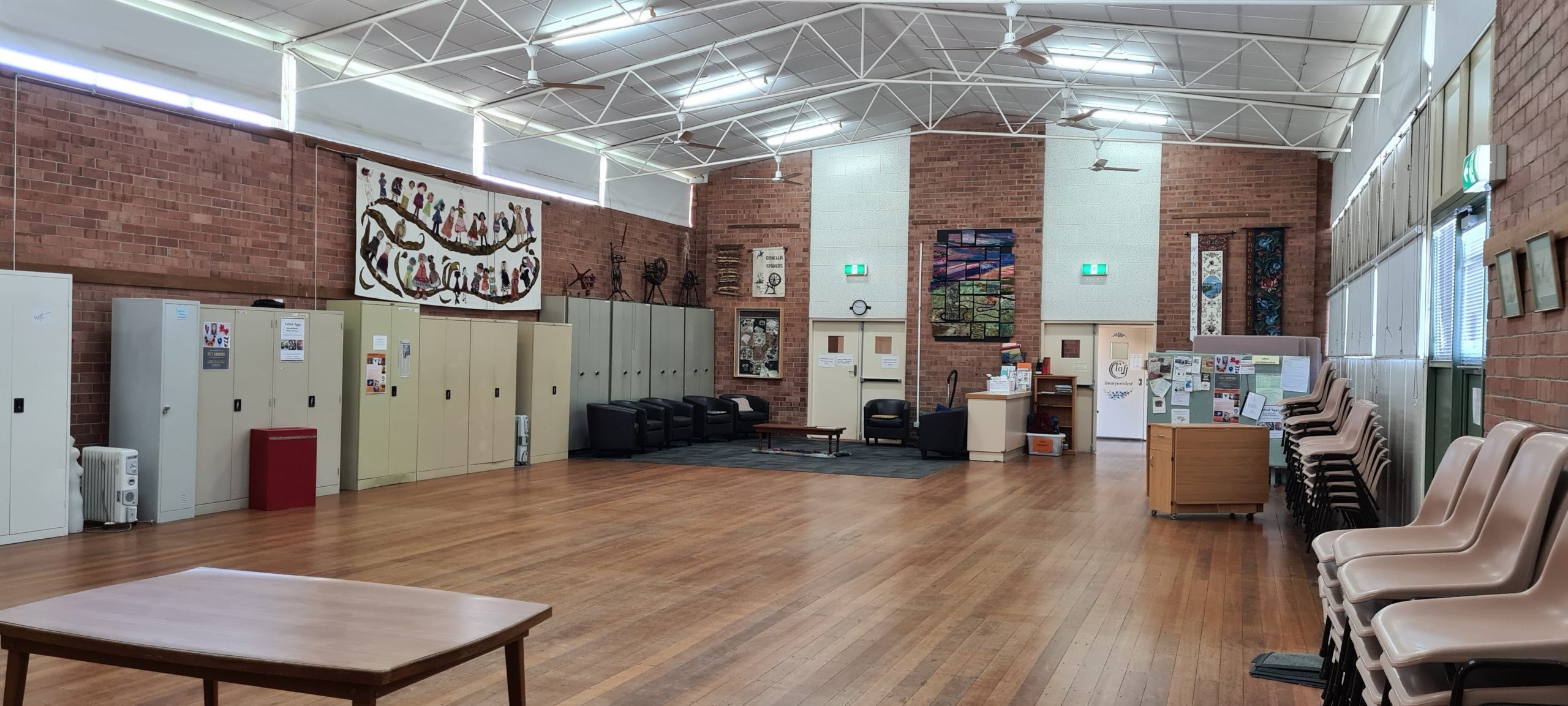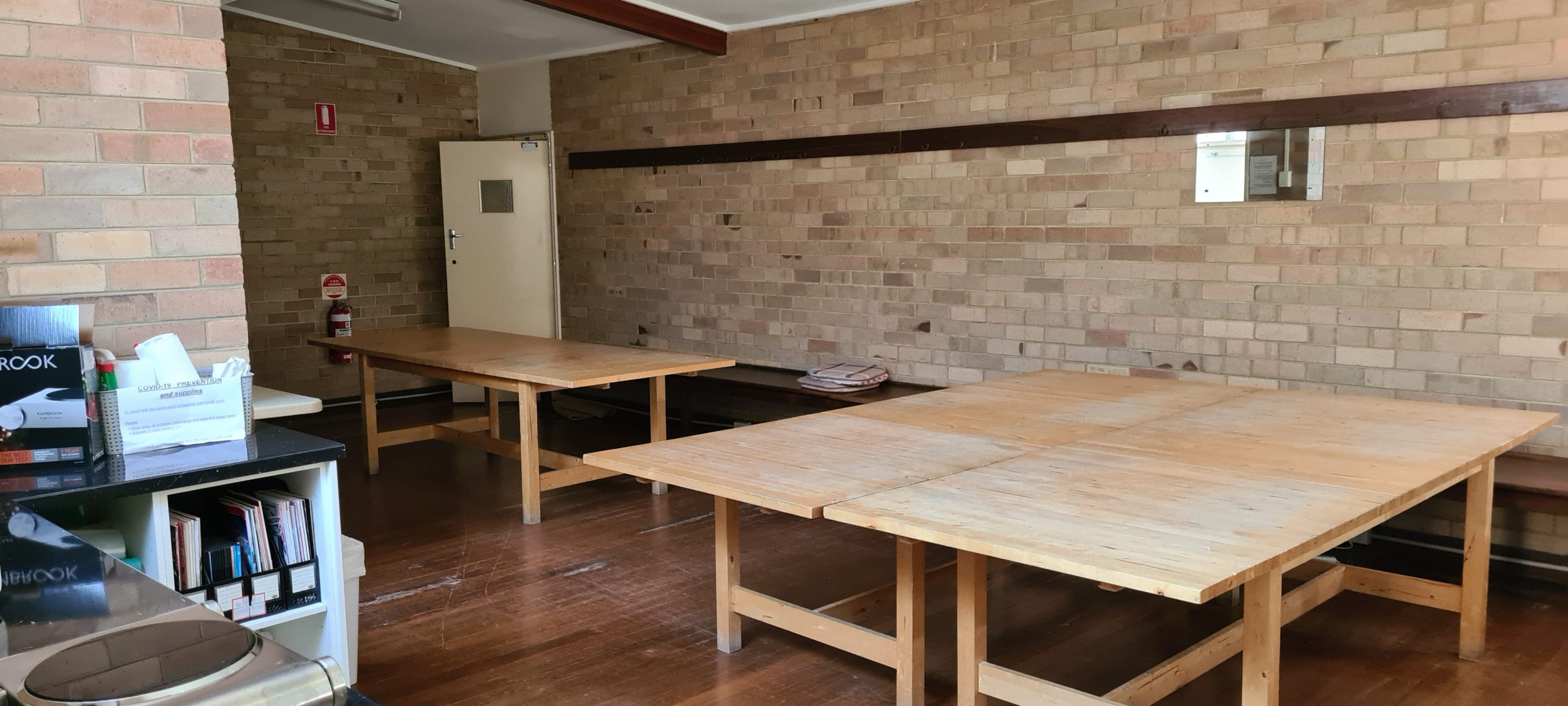
Enter as many as you wish. Editing has been disabled so that your input can not be altered or deleted by anyone else.
Simply click new entry and start typing.
Wishlist
| wdt_ID | Wishes |
|---|---|
| 1 | Wet area for felting |
| 2 | A laundry |
| 3 | Lots of overhead powerpoints for sewing machines |
| 4 | More storage |
| 5 | |
| 6 | more sinks for messy things |
| 7 | WIFI for presentations which include links and youtube |
| 8 | air con of course |
| 9 | washing lines |
| 10 | on wall pull down projector screen to eliminate need for setting one up |
| 11 | gallery space |
| 12 | powerpoints in the floor with a little cover over them like in wanneroo library |
| 13 | decent blackout blinds for presentations |
| 14 | Insulation - main room is cold in winter and hot in summer. |
| 15 | more than one wet area |
| 16 | for the studio - small fridge |
| 17 | dye house with heating, fume extraction, washing machine, dye pots, microwave, storage etc |
| 18 | large space for sewing machine users with drop down or floor based power points, |
| 19 | long print table |
| 20 | |
| 21 | small studio as well as large spaces |
| 22 | kitchen |
| 23 | parking |
| 24 | natural light |
| 25 | drying racks for paper |
| 26 | |
| 27 | Lighting in the carpark Fully accessible toilet/ shower Ramps for access and egress (including fire escapes) Wide door openings Air conditioning/ heating Hot water urn. A dedicated lockable storeroom so free-standing storage cupboards belonging to craft groups can be stored in one area, out-of-sight of the work areas. If craft can be hung/displayed, inbuilt picture rails and drop-down cables provided so brackets and holes do not have to be drilled into the walls. Entrance door can be locked from inside when small groups or evening groups are working. no master alarm on the building kitchen to include large refrigerator, stove/oven, plenty of storage signage on the building signage from the road entrance an entrance foyer which could act as an overflow area for events, etc free wifi |
| 28 | Central location with access to the Freeway, bus, trains and main roads. |
| 29 | Plenty of parking. Well lit at night with at least 2 accessible bays. |
| 30 | Accessible ramps, wide doors, toilet facilities (doubling as shower room for workers). |
| 31 | Male toilets - separate - not walk through. |
| 32 | More than 2 toilet cubicles for women. |
| 33 | Multiple exits to the building. |
| 34 | Building - north facing. |
| 35 | Variety of windows/louvres, all tinted. |
| 36 | Blinds/shutters to darken the work areas for visual presentations (Powerpoint, etc) |
| 37 | Abundant overhead lighting - 'daylight' globes |
| 38 | Abundant double powerpoints for workshops. |
| 39 | Airconditioning - heating and cooling. |
| 40 | Kitchen - workable flow / accessible / instantaneous hot water urn / benches / storage for crockery, cleaning. |
| 41 | Foyer with reception desk with shelving and storage. |
| 42 | Pin-up notice board. |
| 43 | A main hall which is flexible for meetings, functions and workshops. |
| 44 | Hall - quality pull-down screen for presentations and/or large TV screen. |
| 45 | Public address sound system. |
| 46 | Raised dais/stage area. |
| 47 | Smaller side rooms - offices, small group meetings. |
| 48 | Wet Studio - large, thoughtfully laid out / accessible / workflow - wide tables - ergonomic height for standing. - easy clean flooring. - double / triple toughts and taps/hoses. - drying space inside and out. Drying courtyard - north facing. - abundant power points and lighting. - storage for equipment. |
| 49 | |
| 50 | Outside area: - protected/shaded seating/benches. - drying courtyard/clothelines. |
| 51 | Furniture: - mobile, fold-down tables. - stacking chairs - comfortable and light to move. - mobile pin-up and display boards / whiteboard - hanging facilities/racks for display in main hall. |
| 52 | Storage: - large open shelves for equipment. Common usage for all groups. - lock-up store cupboards for each active art/craft groups. - library shelving/shuttered or lock-up doors for groups with library. |
| 53 | Make venue flexible, adaptable and factor in room to grow and change as groups need. |
| 54 | |
| 55 | Large (equivalent to two current tables) height adjustable table |
| Wishes |


